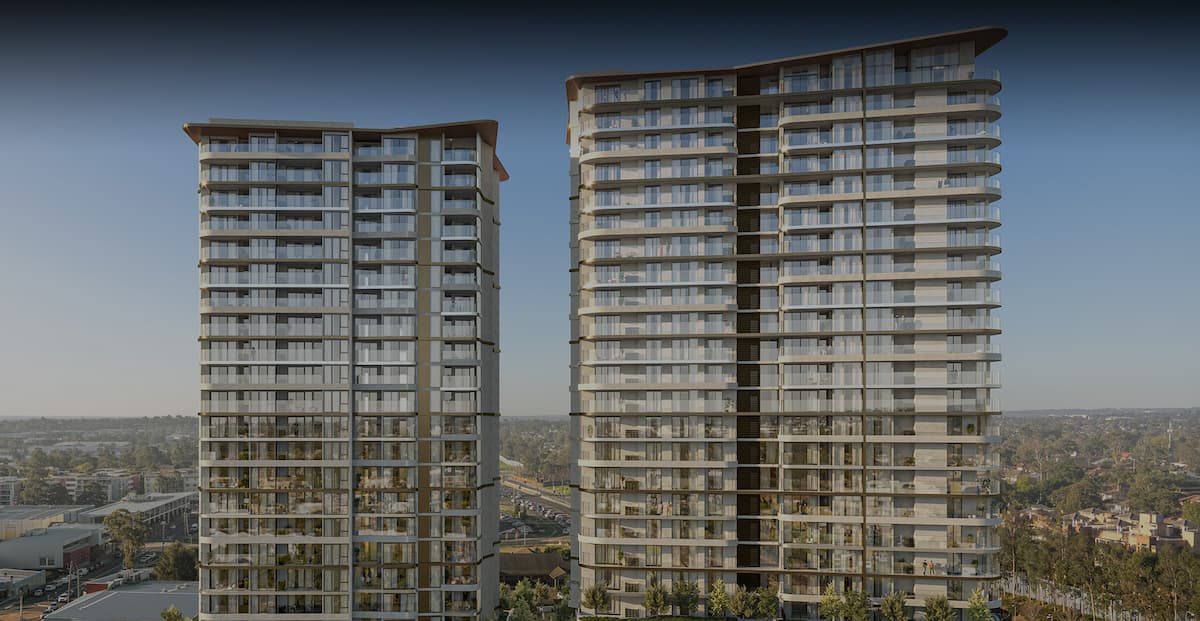The construction of Atlassian Central marks a pivotal moment in Australia’s commercial property landscape, with the aim to reduce the environmental impact through sustainable and innovative strategies.
This precinct will anchor on a $3 billion deck covering the Central Station rail yards. This will provide numerous access and travel paths for users connecting all parts of Sydney via train, bus and light rail lines.
The tech giant Atlassian, along with Dexus have partnered to play an integral role in facilitating future opportunities for the Tech Central Precinct.

Built, in a joint venture with Obayashi Corporation (BOJV) , were previously engaged in the Early Contractor Involvement (ECI) Phase in 2020. They were also selected in mid-2022 to deliver this fantastic project.
Atlassian Central Development Characteristics
| Characteristic | Fact |
| Developer: | Atlassian and Dexus |
| Architect: | SHoP Architects & BVN Architecture |
| Location: | 8 -10 Lee Street, Haymarket |
| # of Storey: | 40 |
| Use of Development: | Mixed-use (commercial,residential) |
| Amenities: | Hotel/Office |
| Development Status: | Under Construction |
| Estimated Completed Date: | 2027 |
| Official Website | https://www.atlassiancentral.com.au/ |
Design of Atlassian Central
The 40-storey building will feature a hybrid timber and steel design, including a mix of outdoor and indoor spaces that increase the natural ventilation and integrate nature that will rely entirely on renewable energy for its operational needs.
Atlassian Central Tenants
The anchor tenant will be the software giant’s Atlassian HQ, which will accommodate up to 4000 staff.
Other tenants will include YHA Australia, which are responsible for providing affordable youth hostel accommodation. They will be taking up 5 floors which totals to 480 beds for travellers. This will create a diverse mix of end users that will be soaking in the amenities of this great tower.

Heritage preservation in the development
One notable feature during construction is the heritage preservation of the ground floor Parcel Sheds, which have served as a former storage location, and were constructed in the early 1900s.
This effort will entail carefully deconstructing the heritage-listed Parcel sheds, disassembling and transporting them off-site for refurbishment, and then reinstating them in the ground floor lobby. This will form as the frame body of this space, whilst maintaining the historical significance of this location.
Transport surrounding the Timber Skyscraper
This development will be at the heart of new Metro links, centered at the intersection of the Devonshire tunnel. The Sydney Metro City links from Central will connect users to Chatswood metro line, as well as the Bankstown line, passing through stations such as Barrangaroo, Crows Nest, Sydenham and Marrickville.
This will provide users with convenient travel and access from many parts of this city. Undoubtedly, the engineering, functionality and aesthetic appeal of this skyscraper will become a topic for discussion for years to come.
Follow us for updates to the project on our Social Media channels and watch this tower rise in real-time!






